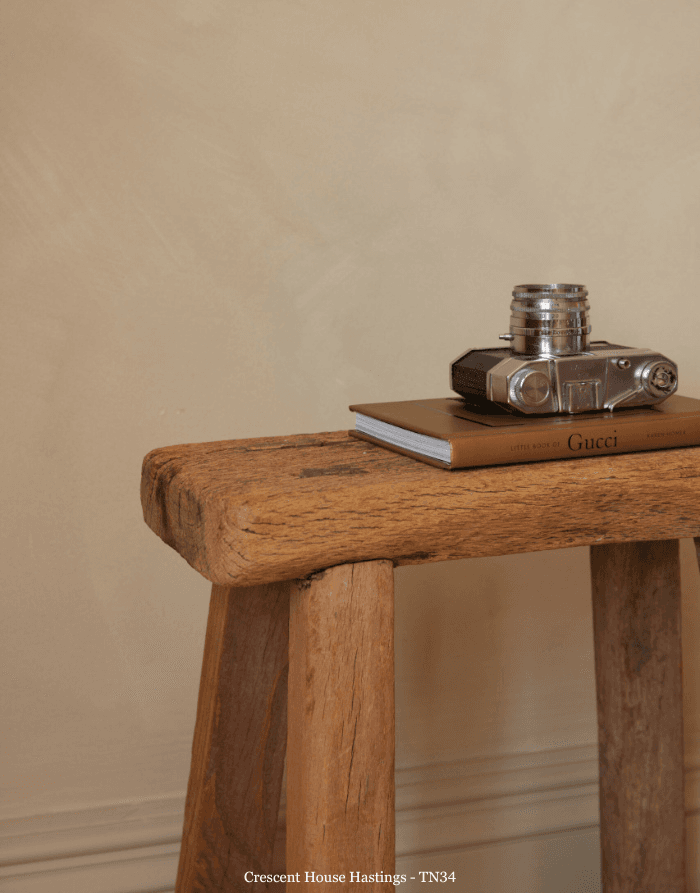

Whether you’re searching for a location with country cottage vibes or an ultra modern interior, our diverse portfolio of location houses has you covered. We’ve done the heavy lifting for you too (literally) as our spaces are full of beautifully considered furnishings and props ready to be styled to fit your vision.


Styled Home Studios offers a seamless way to earn additional income from your beautifully styled home. Whether you're a professional location homeowner or passionate about interiors and your home, our platform connects you with a wide range of creators seeking unique spaces for their creative projects and corporate events. We take the hassle out of the process, managing invoicing and payments, providing cancellation protection and additional peace of mind, all while charging only a 15% commission.
Apply Today




